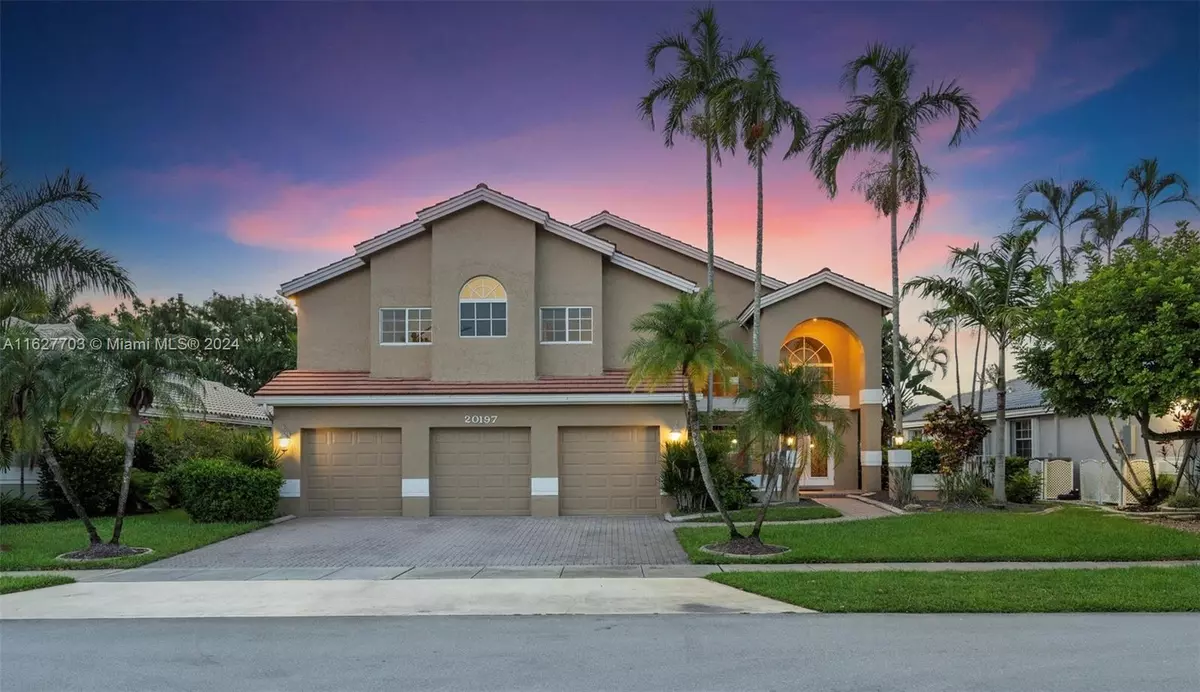5 Beds
4 Baths
3,360 SqFt
5 Beds
4 Baths
3,360 SqFt
Key Details
Property Type Single Family Home
Sub Type Single Family Residence
Listing Status Active
Purchase Type For Sale
Square Footage 3,360 sqft
Price per Sqft $279
Subdivision Preserve At Chapel Trail
MLS Listing ID A11627703
Style Detached,Two Story
Bedrooms 5
Full Baths 4
Construction Status Resale
HOA Fees $508/qua
HOA Y/N Yes
Year Built 1992
Annual Tax Amount $8,852
Tax Year 2023
Lot Size 9,600 Sqft
Property Description
Location
State FL
County Broward
Community Preserve At Chapel Trail
Area 3980
Interior
Interior Features Bedroom on Main Level, Breakfast Area, Dining Area, Separate/Formal Dining Room, Dual Sinks, Eat-in Kitchen, First Floor Entry, Sitting Area in Primary, Separate Shower, Upper Level Primary
Heating Central, Electric
Cooling Central Air, Ceiling Fan(s), Electric
Flooring Tile, Wood
Furnishings Unfurnished
Window Features Blinds,Sliding
Appliance Dryer, Dishwasher, Electric Range, Electric Water Heater, Microwave, Refrigerator, Washer
Laundry Washer Hookup, Dryer Hookup
Exterior
Exterior Feature Enclosed Porch
Parking Features Attached
Garage Spaces 3.0
Pool In Ground, Pool Equipment, Pool, Community
Community Features Other, Park, Pool, Street Lights, Sidewalks, Tennis Court(s)
Utilities Available Cable Available
Waterfront Description Canal Front,Lake Front
View Y/N Yes
View Pool, Water
Roof Type Flat,Tile
Street Surface Paved
Porch Porch, Screened
Garage Yes
Building
Lot Description 1/4 to 1/2 Acre Lot
Faces South
Story 2
Sewer Public Sewer
Water Public
Architectural Style Detached, Two Story
Level or Stories Two
Structure Type Block,Frame
Construction Status Resale
Schools
Elementary Schools Chapel Trail
Middle Schools Silver Lks Middle
High Schools West Broward
Others
Pets Allowed Conditional, Yes
HOA Fee Include Common Area Maintenance,Maintenance Grounds
Senior Community No
Tax ID 513911040190
Security Features Smoke Detector(s)
Acceptable Financing Cash, Conventional, FHA, VA Loan
Listing Terms Cash, Conventional, FHA, VA Loan
Special Listing Condition Listed As-Is
Pets Allowed Conditional, Yes
"My job is to find and attract mastery-based agents to the office, protect the culture, and make sure everyone is happy! "






